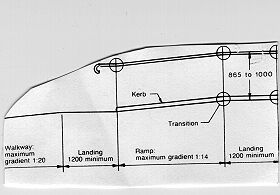NEW SEARCH NEW SEARCH, STATE - NSW
First Prev
DISCLAIMER:
Whilst all care is taken to provide accurate information with respect to the item described, the Independent Living Centre (ILC) is not involved in product design or manufacture, and therefore not in a position to guarantee the accuracy of the information provided. Selection of equipment, which is both suitable and appropriate for individual needs remains the responsibility of the person(s) considering requisition, and no responsibility is taken by the ILC for any loss or injury caused through use of the equipment or alleged to have arisen through reliance upon information provided. As information is subject to change any enquiries should be directed to the manufacturer.
Item Details
Ramps - Australian Standards
ILC Reference NO 81:72:001
Item sourced from ILC NSW database

Short Description
"A ramp is an inclined accessway with a gradient steeper than 1 in 20 but not steeper than 1 in 14". (AS1428.1-2001).
Price Guide
Approx Price: $0.00
Price Date: 02/05/2008
More Details
To comply with AS1428.1-2001 'Design for Access and Mobility Part 1:
General Requirements for Access - Buildings' which is referenced in the Building Code of Australia, the design and construction shall be as follows:
Ramps shall have -
. An unobstructed width of not less than 1000mm.
. An unobstructed vertical clearance of not less than 2000mm.
. The maximum gradient of a ramp exceeding 1520mm in length shall be 1:14.
. Ramps shall be provided with landings at the top and bottom of the ramp and at 9m intervals for a ramp 1:14.
. The length of landings shall be not less than 1200mm.
. The gradient of ramps between landings will be consistent.
. Ramps shall be provided with handrails on both sides which do not encroach on the 1000mm minimum clear width.
. Ramps shall have kerbs or kerb rails (see Figure 2 and Appendix A of AS1428.1).
Angles of approach for ramps, walkways and landings is preferably zero degrees. Where this is not possible, refer to Appendix B of AS1428.1 for gradients and approach angles.
Curved ramps and walkways should have a width of not less than 1500mm, and where a crossfall is provided, it should fall towards the centre of curvature.
For further details refer to AS1428.1-2001.
Supplier Information - click to supplier for contacts details
Additional /images
No additional /images apply to this item
First
Prev ![]()
![]() Next
Last
Next
Last
