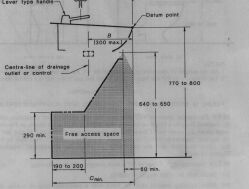NEW SEARCH NEW SEARCH, STATE - ACT
First
DISCLAIMER:
Whilst all care is taken to provide accurate information with respect to the item described, the Independent Living Centre (ILC) is not involved in product design or manufacture, and therefore not in a position to guarantee the accuracy of the information provided. Selection of equipment, which is both suitable and appropriate for individual needs remains the responsibility of the person(s) considering requisition, and no responsibility is taken by the ILC for any loss or injury caused through use of the equipment or alleged to have arisen through reliance upon information provided. As information is subject to change any enquiries should be directed to the manufacturer.
Item Details
A Buyers Guide - Washbasins
ILC Reference NO 81:33:600
Item sourced from ILC ACT database

Short Description
Washbasins may be either wall mounted or set into a vanity unit or shelf.
To provide wheelchair access to the basin, installation should comply with AS1428.1-1993. In a domestic residence, the location of the washbasin and associated special requirements should meet individual needs.
Price Guide
Refer to supplier details for pricing.
More Details
. Location and Space required: To allow room to manoeuvre a wheelchair the basin can be either wall-hung or semi-recessed into a vanity shelf, allowing clear floor space underneath to access the basin.
Figure 23 from AS1428.1-1993 clearly illustrates the unobstructed space requirements beneath the washbasin.
. The water supply pipes and waste outlets should not encroach on the required circulation space.
. The preferred option of outlet pipes concealed in the wall, sometimes limits a suitable location in the room. However a floor waste may be used if the waste enters the floor outside the circulation space.
. When a domestic facility is shared by both ambulant people and wheelchair users, a vanity bench with a compromise height of 820mm is suggested.
. Taps should be easy to reach and use, with lever or capstan styles being preferred. Basins can be purchased with three, two, one or no tap holes. Check the options available for the basin preferred, noting for example that a single lever mixer tap requires only one hole in the basin. Basins are available with tap holes on the side, but generally they are located at the rear. Consider the tap preference when selecting the basin.
. AS1428.1-1993 requires 300mm from the centre of a capstan tap to the front edge of the basin or where a lever top is provided, to the end point of the lever measurement throughout its arc of movement.
. The plug should be easy to reach and use. It should be connected to or be part of the washbasin.
. Soap recesses can be a moulded part of the basin and can be one or both sides of the basin. Note individual requirements and ability to reach.
The use of a soap dispenser may be an alternative option.
. The need for a shelf or bench space should be considered. Some wall hung basins may have a wide ledge on the side for use as a small shelf, and semi-recessed basins offer the opportunity for an extended vanity shelf.
. Safety considerations require exposed hot water supply pipes to be insulated so as not to present a hazard.
. Cost of purchase and installation.
. Warranty length and conditions.
For further information check Choice magazine, the Yellow pages of the telephone book or talk to a retailer and also AS1428.1-1993 and ILC Bathroom Planning book.
If there is something we should add or need to change, please us know.
These are general suggestions... if you experience considerable
difficulty in performing activities of daily living, consult an
occupational therapist at a community health centre or aged care
assessment team or make an appointment with the ILC.
Supplier Information - click to supplier for contacts details
Additional /images
No additional /images apply to this item
First
![]() Next
Last
Next
Last
